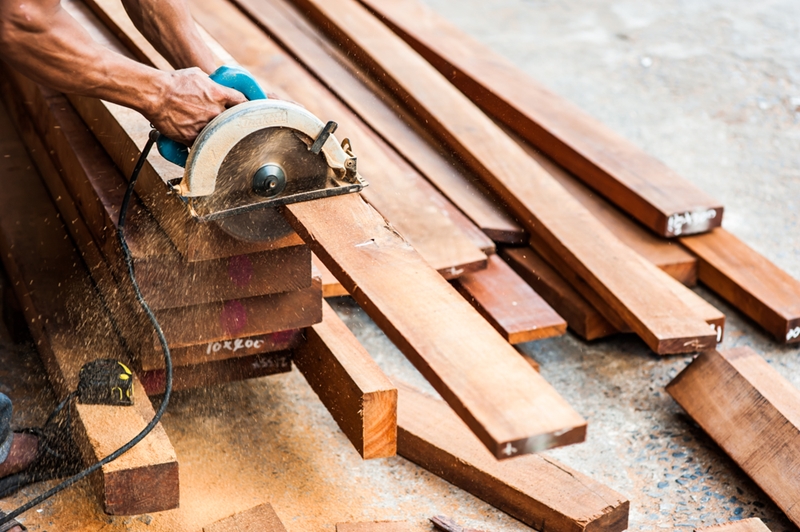Planning out your deck project
Archive
It seems like DIY garden and backyard projects are hugely popular for Aussies. As seen in Houzz and Home Australia's 2015 report, a whopping 71 per cent of renovators in 2014 made outdoor upgrades. Of these, 23 per cent of people built or applied improvements to a verandah or deck, making it the second most frequent renovation. This is no surprise when you consider that having your own deck area is not just a great way to merge your indoor and outdoor areas, but is a key part of our Aussie culture.
Having your own deck area is not just a great way to merge your indoor and outdoor areas, but is a key part of our Aussie culture.
Getting a lay of the land
First of all, you'll want to inspect the site. Decks by Design notes that for many houses, the most convenient or logical spot for a deck is next to a door along the back wall. This will make it easy to access, as well as protect it from a fair amount of sunlight and wind.
Be sure to grab some tape and make as many measurements as you can, taking notes of any features that may affect your project. Keep an eye on how flat the ground is, how much privacy you'll get from neighbours and so on.
Designing
Now that you've had an examination of how much space you're working with, you can decide on what type of deck is most fitting for your home. Here are three most common:
- Deck on ground: These are the simplest types to build as they're close to the ground and don't require railings or stairs. The consistency in height with the ledger boards, post levels and top edge of each bearer also helps makes it easy to construct. For single-storey homes with flatter backyards, this type of deck is the go-to variant.
- Multilevel decks: If your property has a sloped yard, multilevel decks are typically what you would consider. These can help create an attractive social area with an awkward piece of uneven land, but are also quite complicated to build due to the varying heights of the pieces you will need to account for.
- Elevated decks: These types of decks are built to be accessed by the second level of a house and are raised high above the ground. The platforms themselves are generally flat, but the need for highly resilient railings as well as stairways can complicate the project.
Next, you'll want to begin drawing up plans. Sketch down where you think the deck should go, its size and shape, the materials you'll need and so on. This stage will also help you figure out which equipment you may need to rent, such as diggers or circular saws.
 Renting out equipment is perfect for when you're not a regular renovator.
Renting out equipment is perfect for when you're not a regular renovator.After having all your plans sorted, it's time to get your project approved. The more detailed and informative your submitted designs, the faster and easier the process.
Every local council has different rules when it comes to approval. In Victoria, for instance, all deck building must have an approved permit. In some other states, it's only required if it's constructed a certain height off the ground. Be sure to check with your local government body to see if you need approval.
For all your garden DIY equipment rental needs or tips, be sure to get in touch with Kennards.
